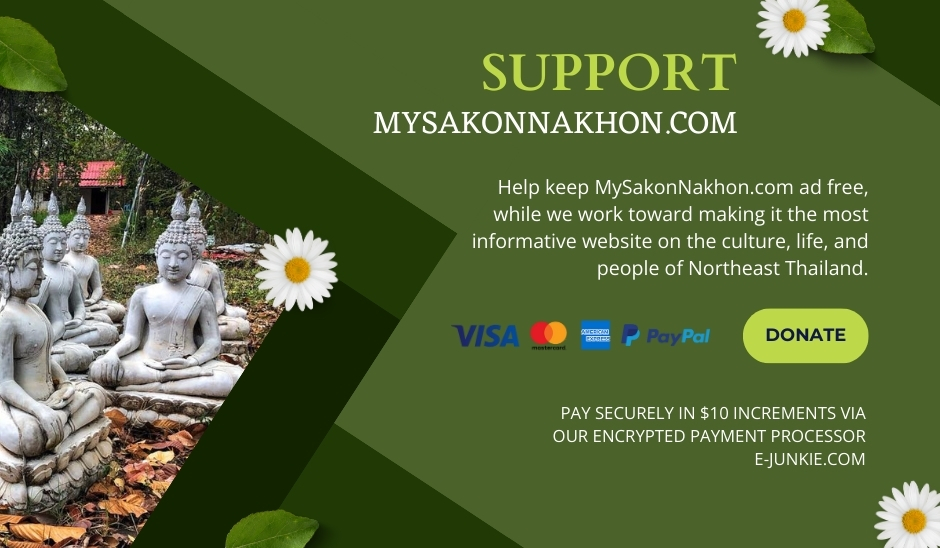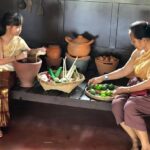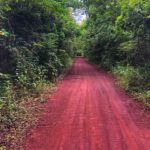
The Architecture of Village Houses in Northeast Thailand
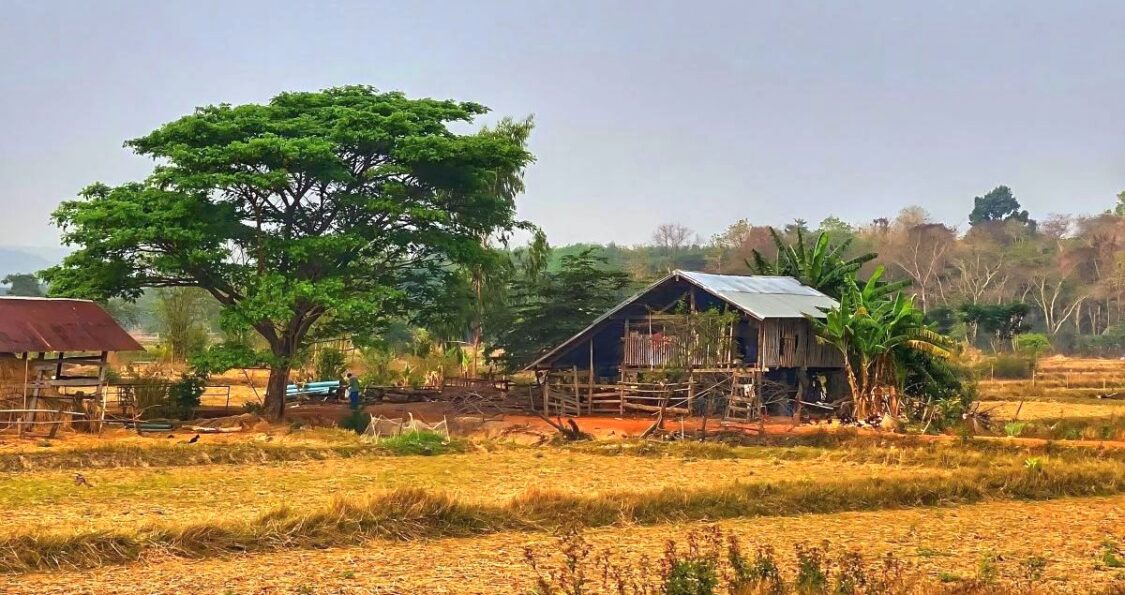
In the early 1960s, Pete Seeger made famous the Malvina Reynold’s song “Little Boxes,” which satirized the cookie-cutter existence of life in the suburbs of America, where people “all come out the same”.
Today, the monotonous march of mechanized living stretches worldwide. Even in Thailand, there are neighborhoods filled with houses that all look alike, and where the residents are more “same same” than different.
However, individuality (and eccentricity) still thrives in the rural countryside of Thailand, especially in the Northeastern region known as Issan.
Traveling through provinces like Sakon Nakhon, Nakhon Phanom, and Mukdahan, one sees a wide variety of “chao baan” (ชาวบ้าน) village architecture, which employs many types of home building materials — including bamboo, cement, hard wood, sheet metal, thatching, ceramic tiles, brick, stone, and more.
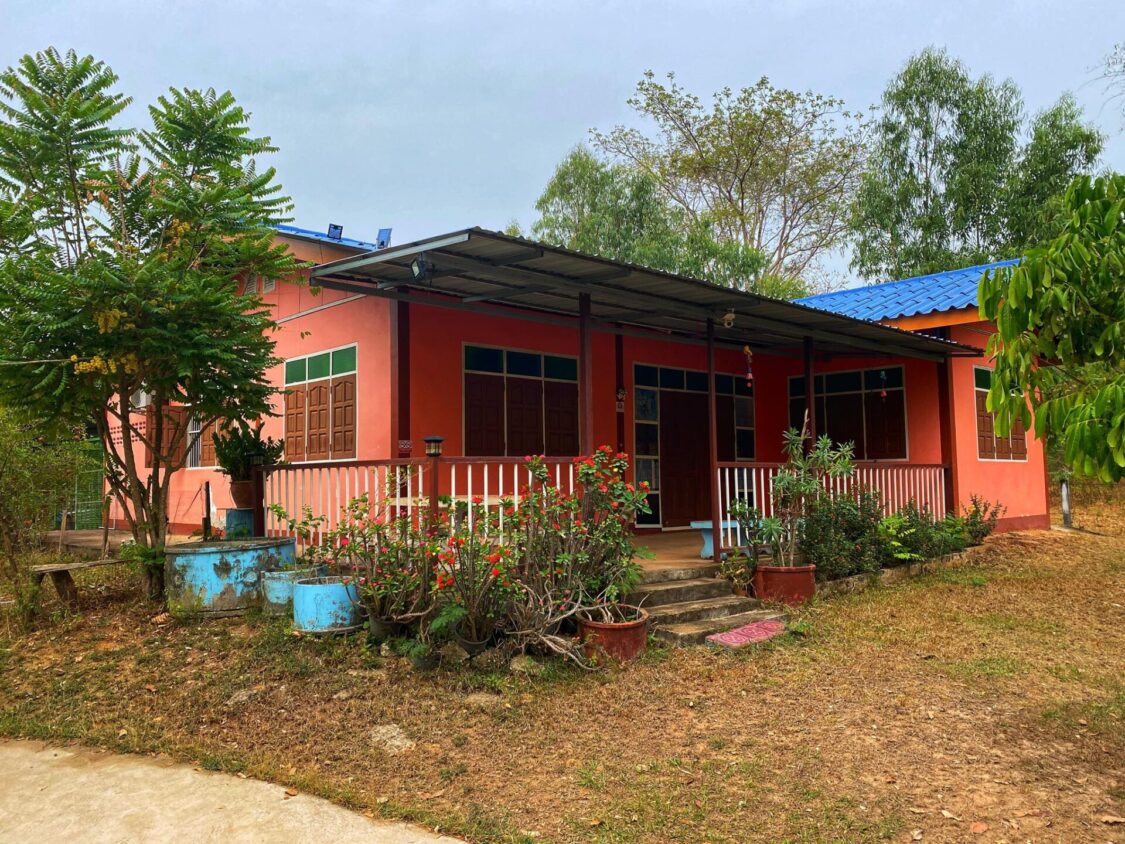
The amount of money spent on building a rural Thai home can vary greatly, depending on the family. The budget can even fluctuate wildly during construction, as many rural Thais are subsistence farmers who supplement their income by taking on various odd jobs and selling food at local markets. Houses can take many years to slowly build, and sometimes the design is adjusted due to lack of funds.
Traditionally, most men in the Thai countryside have at least rudimentary building skills, and thus take part in the construction of their simple but unique houses, which don’t suffer from the excessive restrictions of unnecessary building codes.
The husband and wife add their own personal touches to the final design. Every rural village of Thai home thus showcases the ingenuity and independent spirit of its residents, reflecting their capacity to innovate within the constraints of their budget, environment, and cultural traditions.
Even the most ramshackle of houses (and there are many), constructed with rusting sheet metal and awnings made of discarded advertising tarps, have an authentic human feel that reflects not poverty, so much as the independent spirit of its residents, where family and laughter are paramount, and a “sufficiency economy” is pursued instead of dreams of perpetual financial growth.
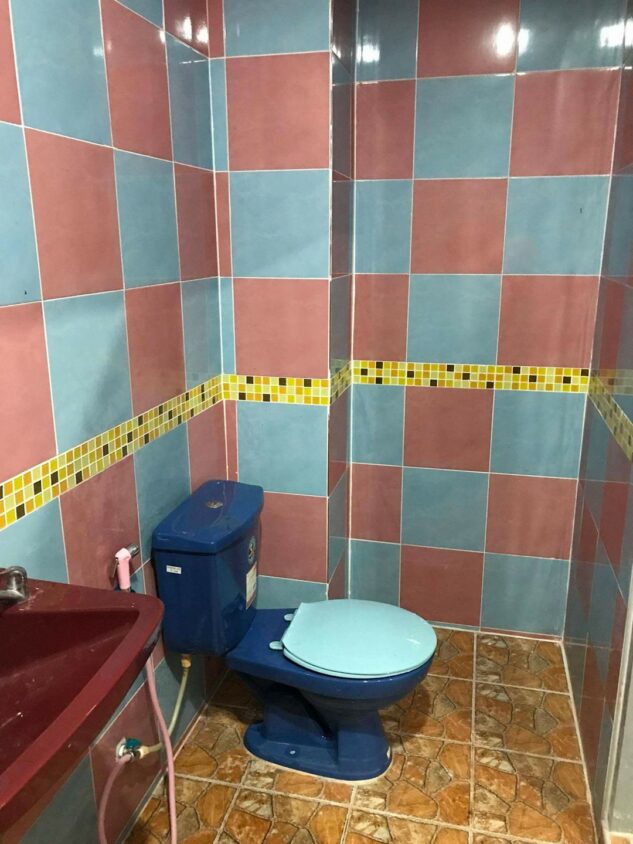
In Northeastern Thailand there are basically three styles of village houses. 1) The traditional wood home on pillars; 2) a half cement (bottom floor) – half wood (top floor) home that combines the traditional with the more modern; and 3) the contemporary all cement home.
There are also three kinds of rural homes in Isaan that relate to the lifespan of the house (temporary, semi-permanent, and permanent), and the manner in which the home is being used. This can be broken down as follows:
Temporary Isaan Farm Huts
Some Thai families will build temporary lodging out in their rice fields or farm to be used during the planting or harvesting season — especially if the fields aren’t adjacent to the land in which they have their permanent home.
This temporary shelter is called a “thiang na” (เถียงนา). It’s a small elevated hut built on posts — like a traditional Thai sala but with thatched walls. The hut might be made entirely of bamboo, wood, or a combination of the two. Sheet metal is often also used.
Alternatively, an Issan farmer might just use a sala as their “thiang na”, and hang netting for the walls to keep out mosquitoes and bugs.
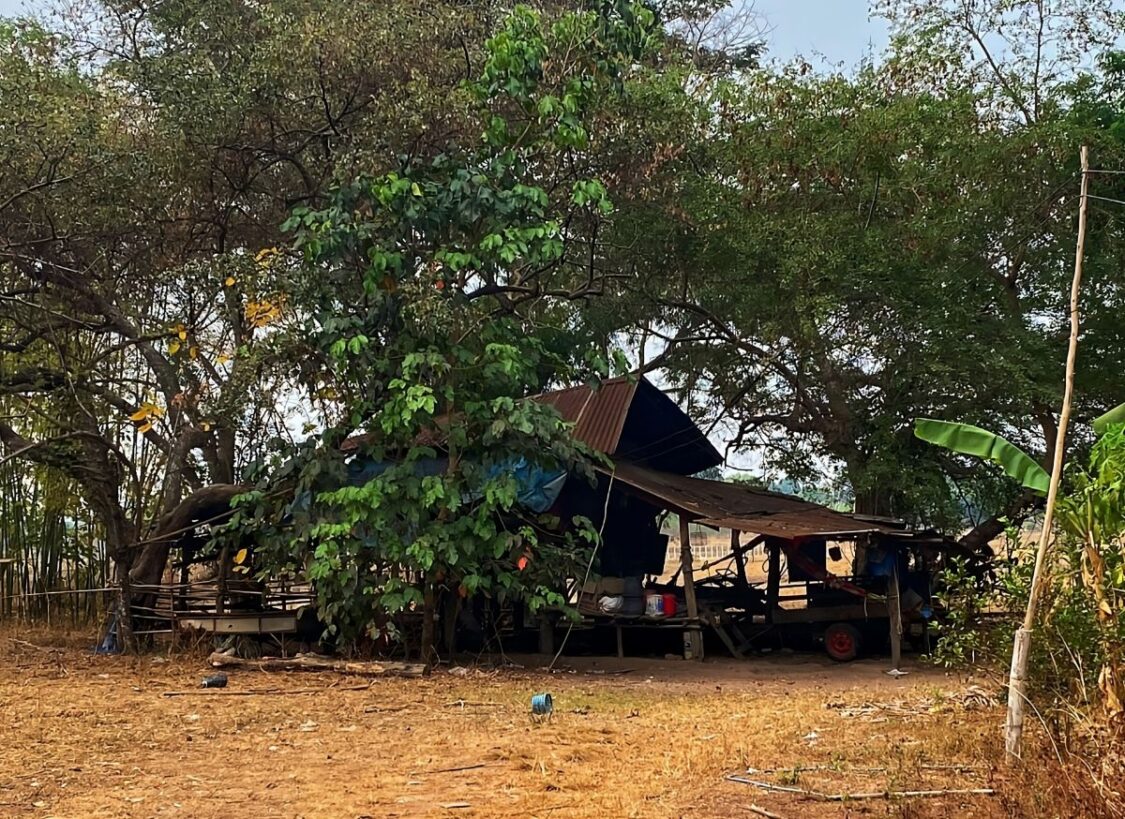
Semi-Permanent Thai Houses
In Northeast Thailand, when a daughter gets married, it is common for the husband to move into the house of his wife’s parents. For greater privacy, the couple will sometimes build a semi-permanent home beside the main house called a “reuan yao” (เรือนเหย้า) or yao (เหย้า).
The word “ruean” means home in the Isaan language. This is generally a small two-room house (bedroom and living space) on pillars. The house is usually made of wood, with wood shutters, and inexpensive roofing. Their often is an outside toilet/shower nearby which is of communal use.
The couple might live in the “reuan yao” for many years until they can afford to build their final home.
Another type of semi-permanent housing is called a “dtoop-daw-lao” (ตูบต่อเล้า). This a single room lodging that is closer in kind to the “thiang na” temporary house in the fields, but made with sturdier wood and bamboo.
This is the temporary residence of a newly married couple, who are not yet ready to build a “reuan yao” or a final home. It is built on short stilts, and will usually have a thatched roof and small terrace or balcony. When the couple moves out, the structure is sometimes turned into a shed for storing farming equipment and other materials.
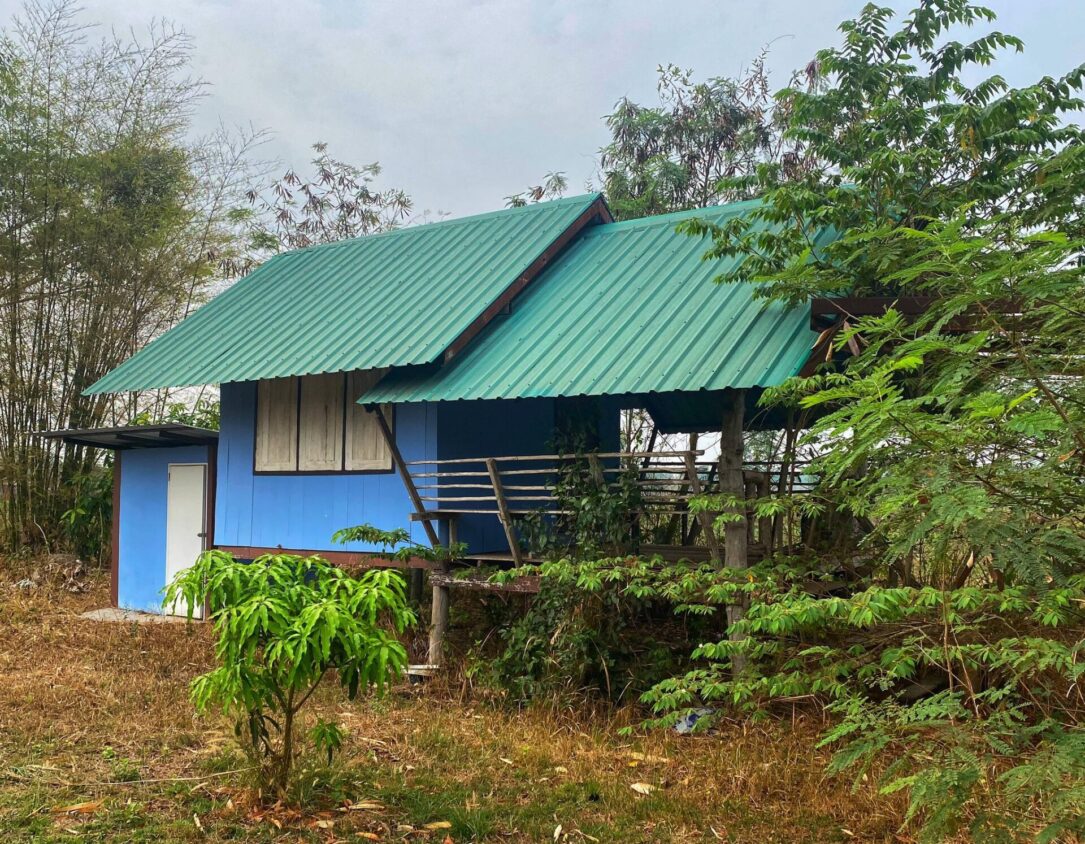
Permanent Isaan Residences
Permanent residences in Isaan are called “reuan yai” (เรือนใหญ่), which means “big house”. These homes will be made of real hard wood, such as red wood (mai daeng) and/or concrete.
While concrete homes are increasingly common, Thais still highly value the warmth and aesthetic appeal of wood — a popular Isaan saying being: “Happiness is a large house covered with wooden boards.” (สุขเพราะมี เฮือนใหญ่ มุงแป้นกระดาน).
So, families always will try to incorporate wood somehow, even if that means building a large wood sala outside the concrete house for having meals and relaxing.
A “reuan yai” home will be built on high pillars of wood or have a concrete bottom floor. It might have a traditional Thai-style gable roof, or the wider, less steep roofs typical of Isaan farmhouses.
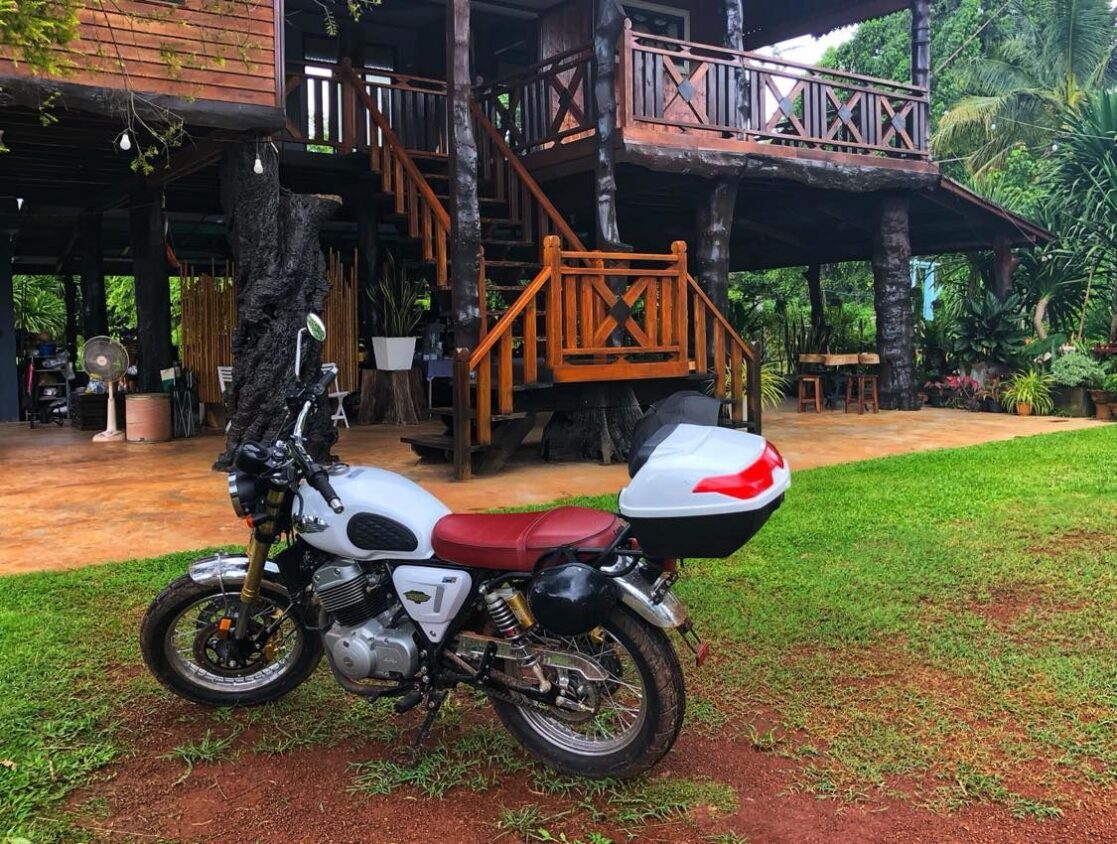
The “big house” often will have two bedrooms, a large living space, a semi-detached kitchen and bathroom, and prayer room which is called “hawng bpeung” (ห้องเปิง). This prayer room includes a shelf with images of the Buddha and famous monks, and perhaps other religious icons.
Also called the Buddha room (ห้องพระ), this is a sacred place where prayers are made for the benefit of one’s family, as well as the spirits of one’s ancestors.
The second bedroom is usually reserved for the daughter (if the couple has one), while the boys will sleep on mats in the main living space. The daughter’s bedroom will usually be offered to her and her husband when she gets married.
Some rural Thai homes will have two terraces or patios: a covered one on the 2nd floor, and an open-air sun deck on the first floor. This is where family and friends congregate, have meals, and do other things. The large living space on the 1st floor serves this function too, but also is where stand-alone closets are placed and other family items.
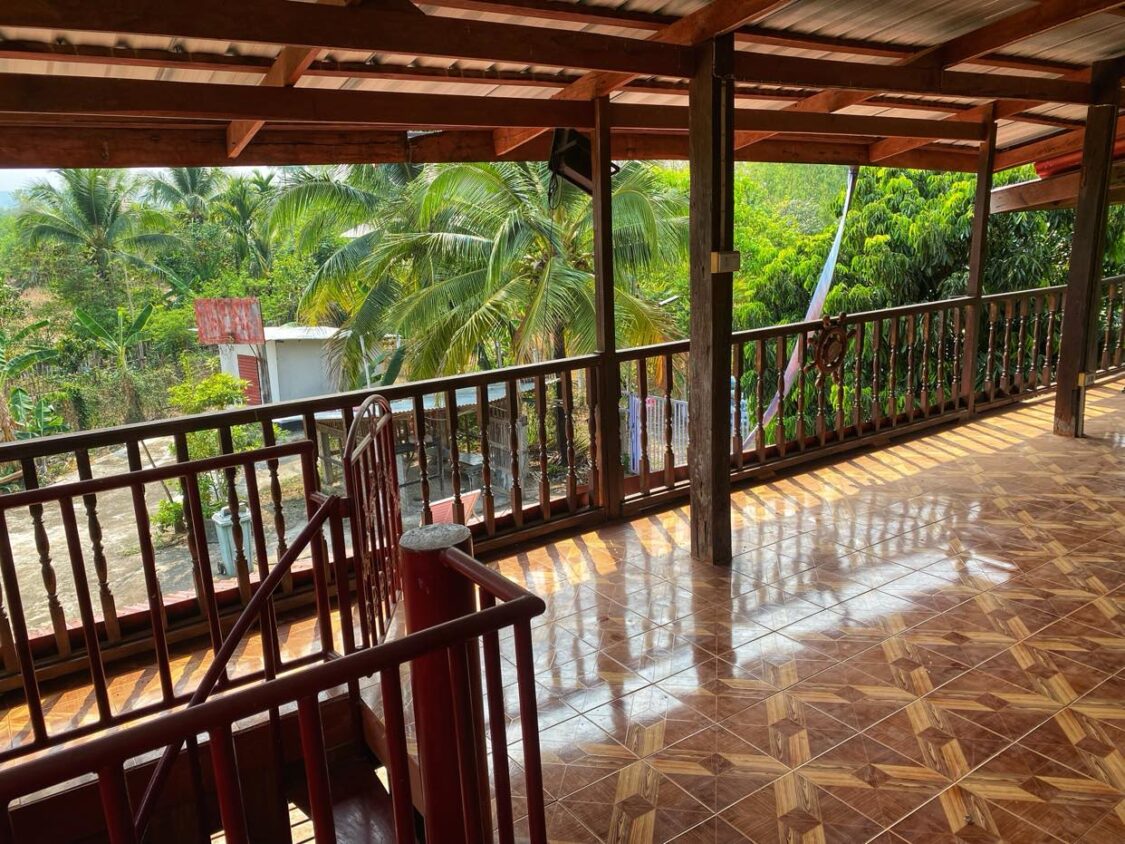
The kitchen is a semi-detached room in the back of the home, or off to the side. It often includes only half walls, above which is wire mesh or narrow wood slats, providing lots of ventilation. The bathroom and shower is in another semi-detached area beside or behind the kitchen. Or sometimes there is a fully detached bathroom (like an outhouse with a shower) near the kitchen area.
Many Isaan farmers have water buffalo or cows, so a fully detached wooden pen will be placed close to the house, where the animals reside at night. During the day, they’ll be grazing in the fields.
The family home is often passed down directly to the oldest married daughter, especially if the couple lacks the money to build their own home. An extended nuclear family is thus created in the home, as used to be the norm a long time ago in Western countries (as seen in the old US TV show The Waltons).
The customs of the traditional Thai family continue to exist, especially in the rural areas of Thailand like Isaan, and it’s a welcome source of stability, community, and happiness in a rapidly changing world.
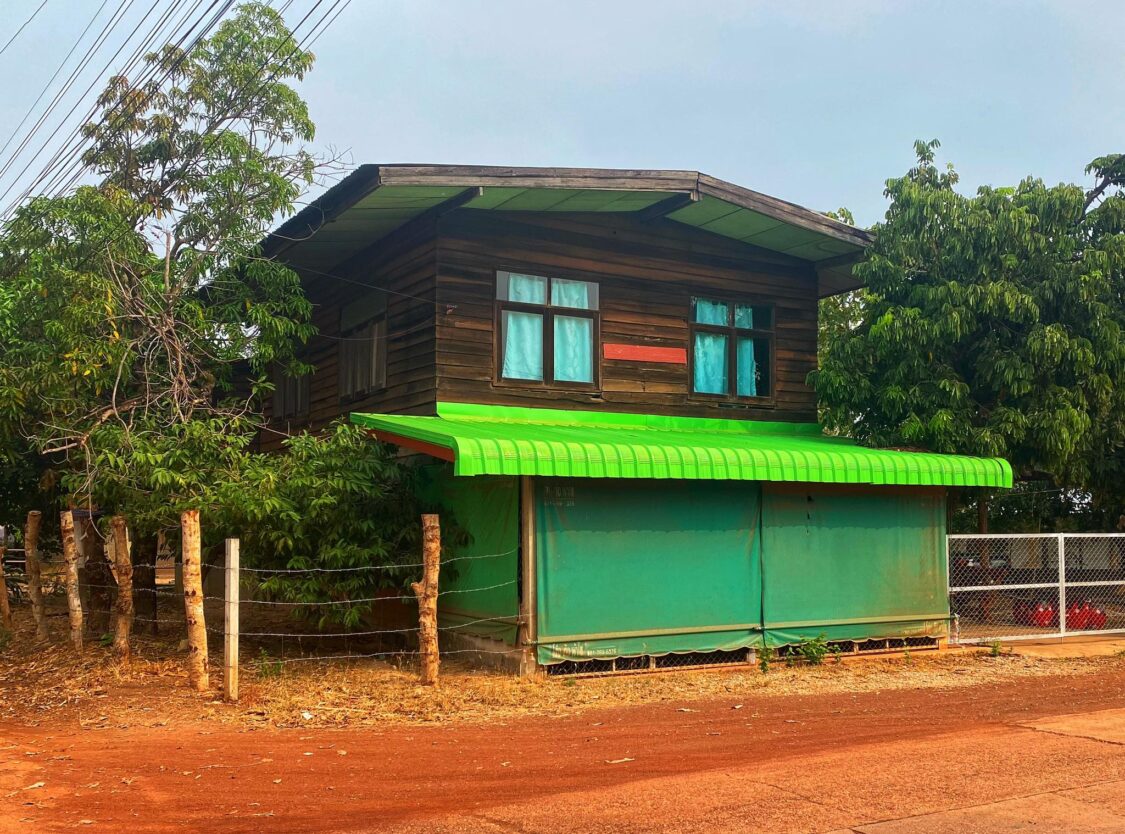
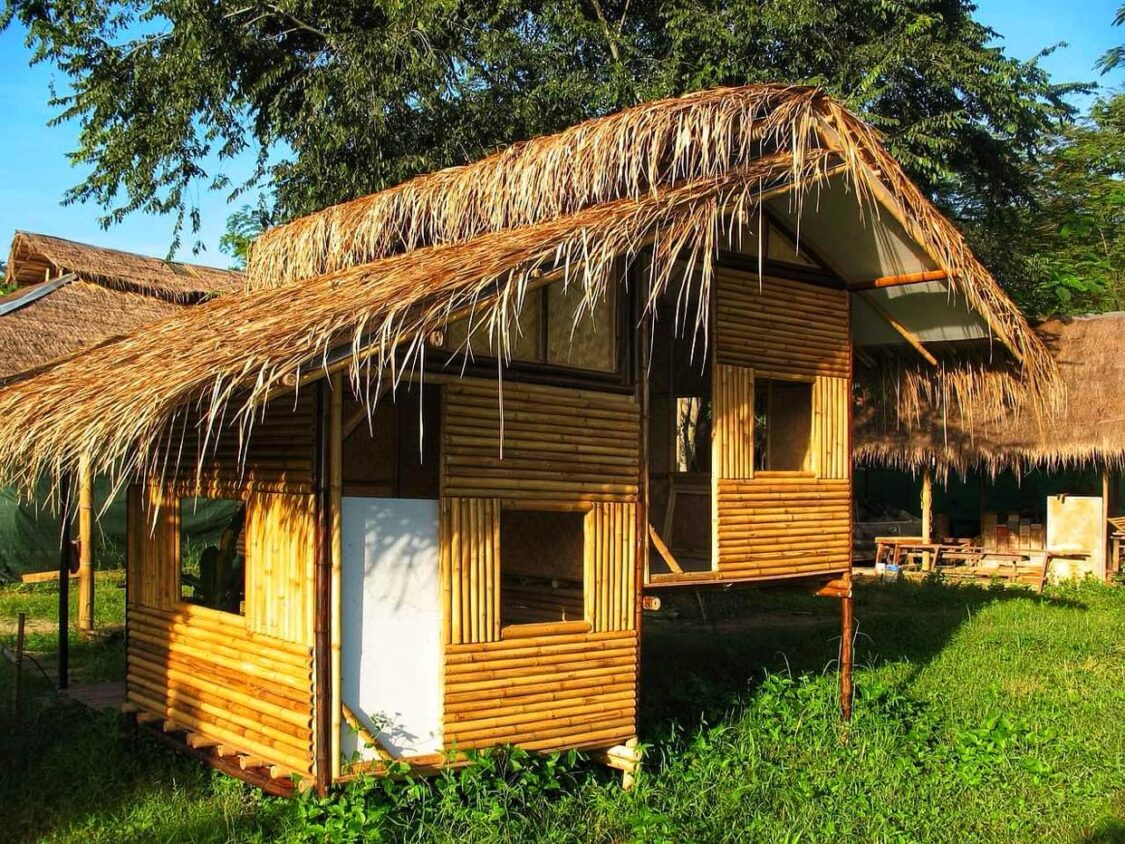
If you would like to learn more about life in Northeast Thailand, be sure to read our article on the iconic Isaan Samlor.
- The Hidden Dharma of Thai Language & Culture - May 11, 2024
- The Royal Ploughing Ceremony in Thailand – A History - May 8, 2024
- Dying Well the Buddhist Way in Thailand - May 7, 2024
